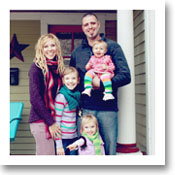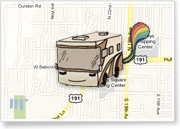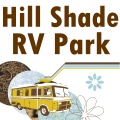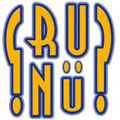FOR SALE: Custom Remodeled 2005 Keystone Montana
 Monday, September 26, 2011
Monday, September 26, 2011 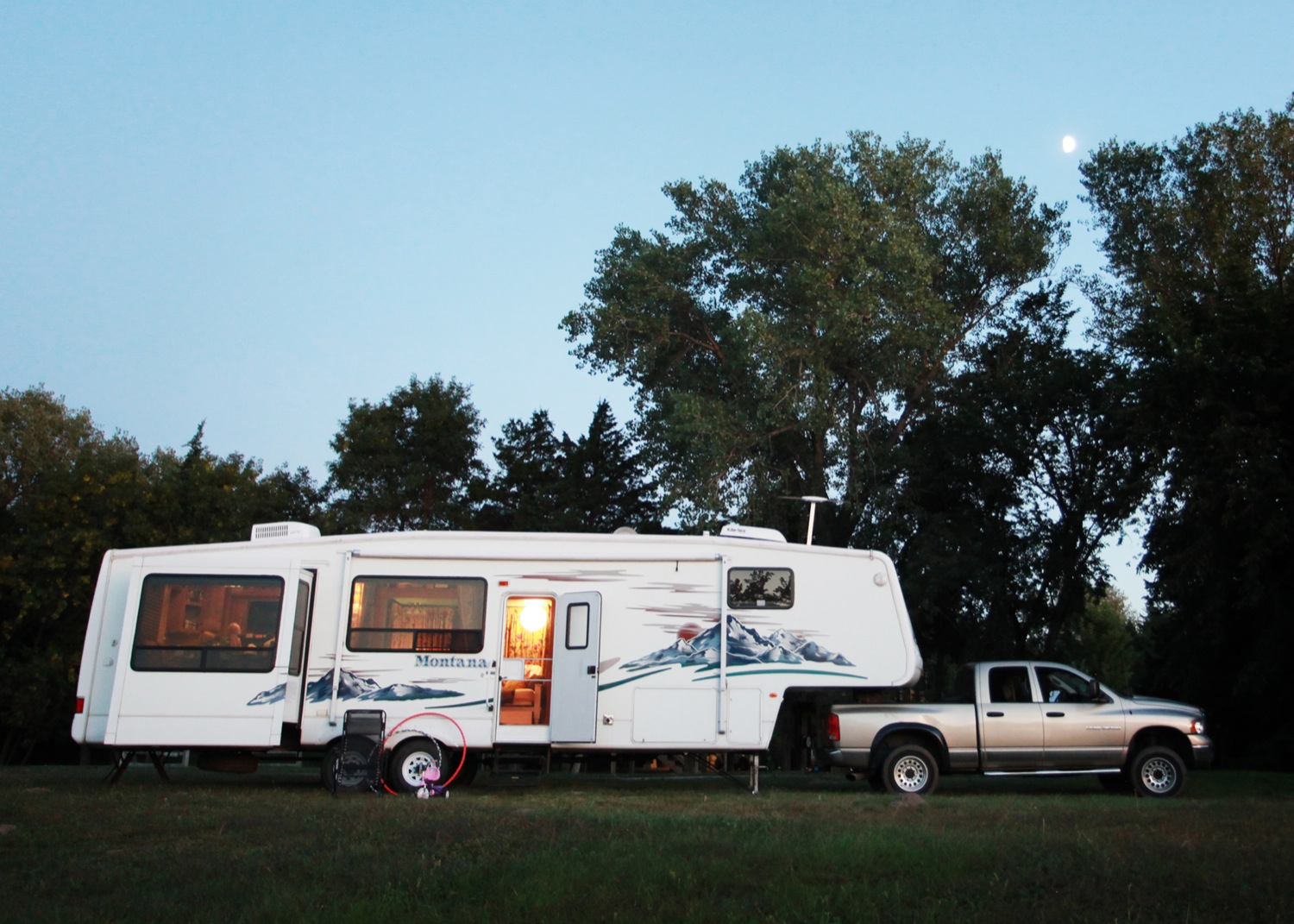
NOTE: The fifth wheel and truck have been sold!
With Baby Janssen #3 on the way, we are selling the fifth wheel and moving into a house! If you've been looking for a rig to full-time in or even just for a weekend getaway home...this is sure to please. We love the layout of this fifth wheel...and believe me, we've seen a lot of them! It's so open and spacious...everyone who walks in comments that it's more like a small apartment.
Perfect for a family or a couple. We are offering the fifth wheel alone, or as a complete package to include the truck and hitch. Available for local pick up in Boulder, CO.
Fifth Wheel: $34,000
Fifth Wheel + 2004 Dodge Ram Extended Cab: $55,000
*Matt can convert the truck to run on straight veggie oil for an additional fee. Price depends on complexity of system (ranges from $4,000-$6,000).
2005 Keystone Montana 3650RK Fifth Wheel
- 37 feet long
- 4 Slide Outs (2 in kitchen, 1 in living area, 1 in bedroom)
- Arctic package for winter living
- Rear kitchen
- 62 gallon fresh water tank
- 38 gallon black water tank
- 76 gallon grey water tank
- Washer/Dryer ready
- Electric fireplace
- Central vacuum system
Complete custom remodel includes:
- New Pergo laminate hardwood (Tidewater Oak).
- New no-formaldehyde carpet throughout bedroom and bath area + in slides.
- Raised archway between kitchen and living spaces.
- Zero VOC paint throughout entire RV.
- New window coverings (rods and curtains). Room darkening shades remain under curtains.
- New real wood oak blinds in kitchen.
- Kitchen chairs re-upholstered.
- Replaced couch with full size futon with upgraded mattress. Storage underneath.
- Closet area converted to small "bunk" area for child. Easily converted back to closet.
- Flat panel TV's added to living room and bedroom areas.
For a complete photo tour, click here.
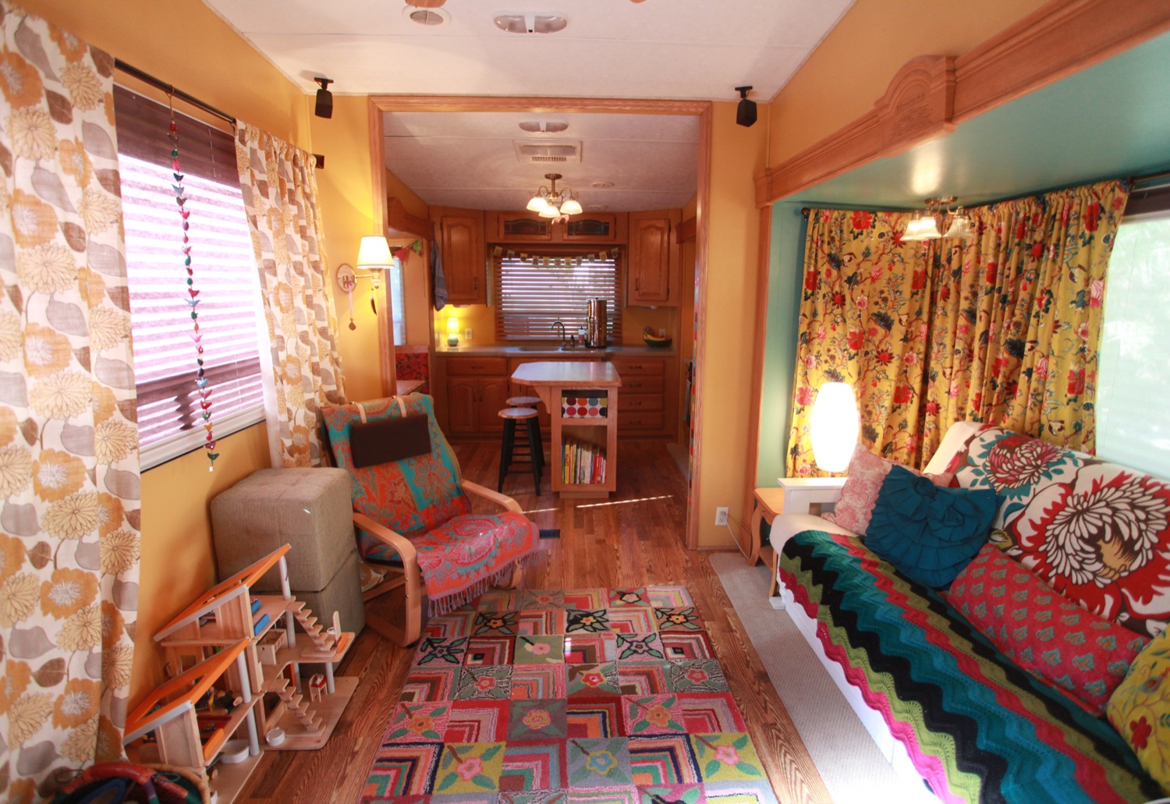
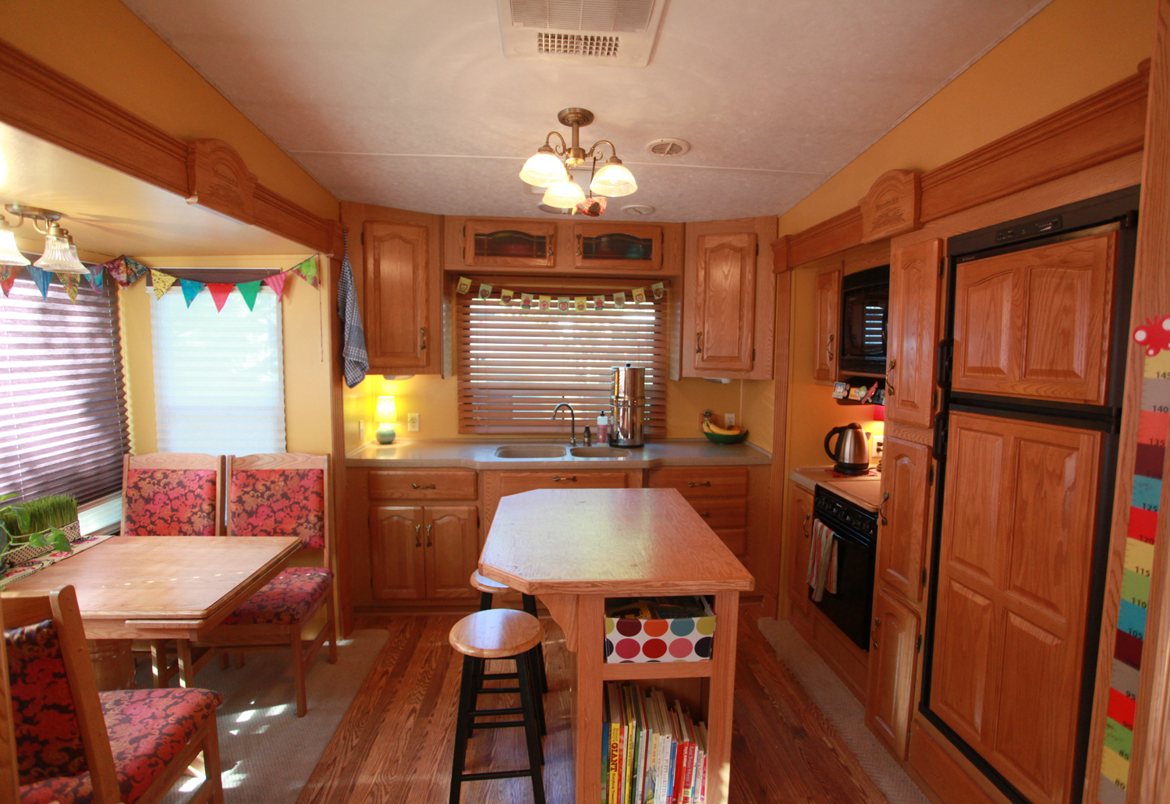
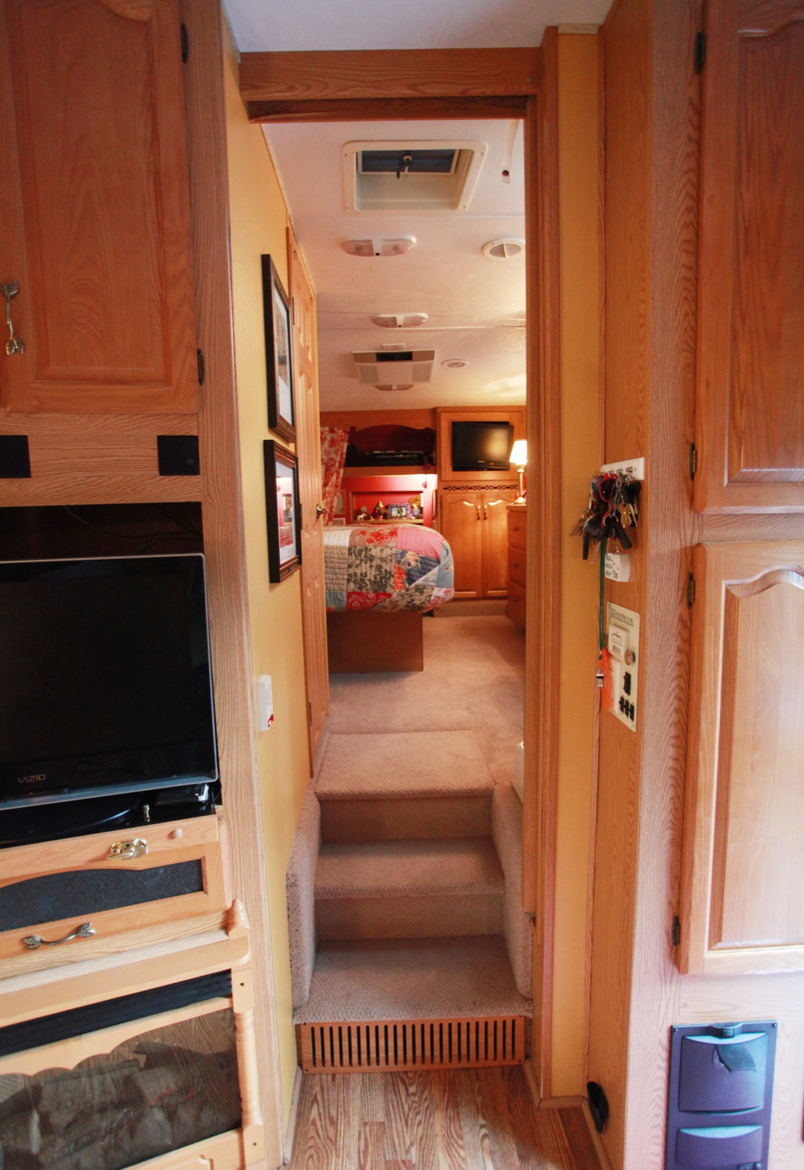
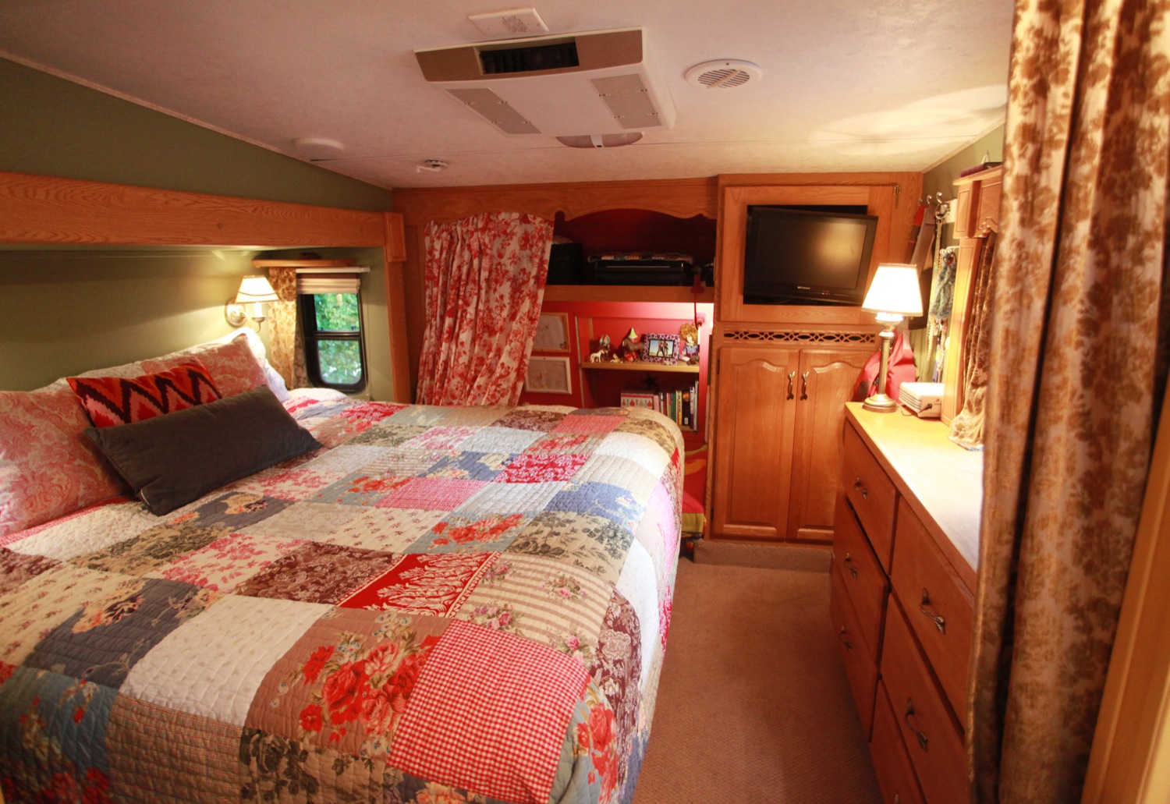
For a complete photo tour, click here.
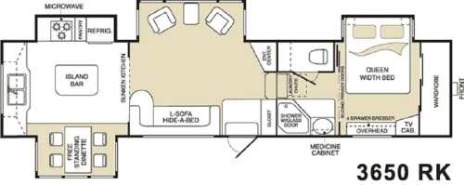
Layout is accurate minus the living room furniture. The bedroom has a KING bed instead of a queen and the TV in the bedroom is mounted above the wardrobe. Dresser is 6 drawers instead of 4. Washer and dryer area is in bedroom.
Serious inquiries only. Please contact us at janssenfamily (@) gmail (dot) com.
We look forward to working with you!
*Not included in sale: IKEA chair, doll house, personal art/photos, baskets, flags on windows, blankets and pillows on futon, jewelry holder, bedding/pillows, living room rug, and Berkey water system.
 2005,
2005,  family,
family,  fifth wheel,
fifth wheel,  full time,
full time,  on the road,
on the road,  remodel,
remodel,  remodeled,
remodeled,  rv,
rv,  trailer,
trailer,  travel,
travel,  vacation in
vacation in  RV Remodels
RV Remodels 
